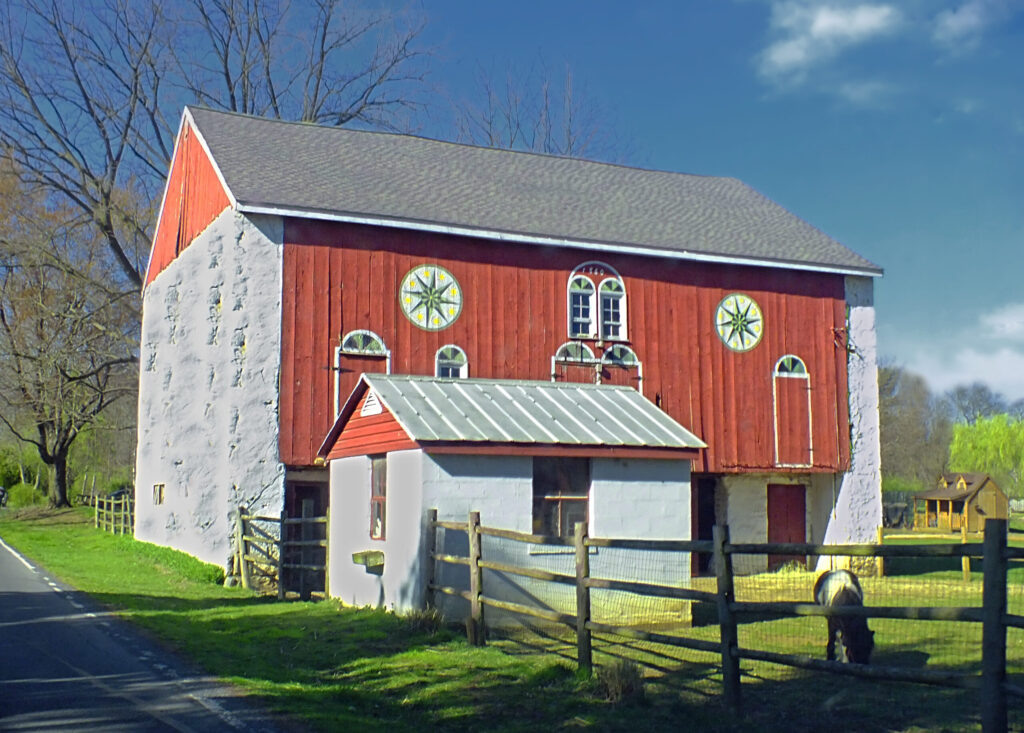
Farmers and framers: How a stave church took Long Island
PUBLISHED OCTOBER 16, 2014 · UPDATED MARCH 2, 2021
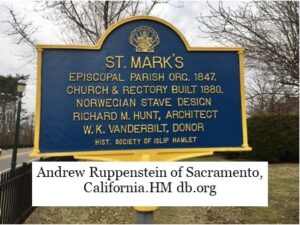 Victoria Hofmo
Victoria Hofmo
Brooklyn, N.Y.
On Saturday, October 27, the Scandinavian East Coast Museum sponsored a trip to St. Mark’s church in Islip, Long Island. Why? Believe it or not, this Episcopal church is built in Scandinavian stave architectural style. Karen Olsen and Steve Helmold had been encouraging us to visit this unique gem for years.
We finally did it. A dozen of us car-poolers from Brooklyn were joined by several Sons of Norway members from local Long Island lodges. What a delight to approach this wonderful complex of Northern European style buildings—charming and pristine, surrounded by bucolic greenery. Best of all, we were welcomed by two Norwegian flags that festooned the entrance of the church.
The trip began with Victoria Hofmo, President of the SECM giving a brief talk: “What is Stave Architecture?” (Full disclosure: VH is me). “It was derived from palisades style. Palisades construction entails plunging wooden poles (buttress posts) into a trench in the earth. Another piece of wood is attached horizontally to the upper part of the posts. This allows for other poles to be attached to the supporting frame created, like a picket fence. Eventually, due to rot, stone replaced earth as a support for the posts. The buttress posts evolved into framing, which was and is surprisingly strong, allowing for more open and higher spaces without any outside supports, like flying buttresses. This style was used for long houses and farm buildings
“So for the purpose of this talk, instead of calling the Vikings ‘Farmers and Fishermen,’ we should call them ‘Farmers and Framers.’ A similar type of construction is utilized in the building of Viking ships, which depends on a large keel (buttress post), attached to horizontal support. To these supports, planks are overlapped into the space, like clapboard.” At that point, Karen Olsen pointed out the apse of the church, which contains the altar, because its graceful wooden curves mimic the hull of an upended Viking ship.
The stave form reached its zenith with the fabrication of churches. These wooden-tiered constructions began to be erected when the Vikings accepted Christianity. This was mostly due to political and economic reasons, as others refused to trade with pagans. You can see the very recently converted pagans’ ambivalence in the elements of stave churches. They hedge their bets, developing a Christian place of worship including dragon heads and other pagan symbols.
Other Scandinavian elements in St. Mark’s Church include: upside down triangles on the pews (dragon teeth), the wooden shingles on the outside of the church (the texture of dragon skin), and a stained glass window on the left side of the apse that includes a purple-hued Viking ship.
I would be remiss if I did not mention a more recent Scandinavian addition: a Viking ship model hanging from the ceiling. Karen Olsen explained that it was donated by Zone 1 SON members and made in Vietnam. It is in this church that the local SON lodges hold their annual memorial service to honor members who have passed away. Donors wrote the names of a loved one on a scroll, which was placed inside this ship. Ken Johnson explained that a ship represents “The journey of life through the church.” This church is so beloved by SON members that Karen and Steve were married there in traditional Norwegian bunads, in August 2010.
Hofmo ended her presentation with images of contemporary stave architecture. One example was a Colorado boathouse, built in traditional stave style with wooden shingles and protruding dragon heads. The other is a church in Arkansas located in a wood. It consists of a stave steel frame and no wooden planks. Instead there is only clear glass. The frame becomes the architecture. You have created a soaring space, a geometric fantasy. The result: you are one with the forest, yet protected from wind and water.
Steve Helmold spoke about how this church got its stave beginnings. In the 1880s, William K. Vanderbilt traveled to Norway and was enamored by the stave churches. Shortly after he returned to Long Island his daughter became engaged. He offered to build an entirely new church (where his daughter’s wedding would take place) and a rectory, if he were allowed to build it in the stave style. He hired the renowned architect Richard Morris Hunt.
According to the church’s website, “What Mr. Vanderbilt offered—and provided—was to replace a simple, rectangular, 30-year old, white frame building with a magnificent stave Church. And he did it at his expense, including the cost of bringing craftsmen and materials from Norway.
It was completed and consecrated in 1880. It was also fortunate for the church that Vanderbilt was a good friend of Louis Comfort Tiffany, who designed many of the windows. One particularly beautiful one pairs irises with lilies, and another was wrought in Gothic geometric style—a triune with deliciously colorful gumdrop-shaped pieces. In fact, the church is a wonderful place to explore different styles of stained glass—Gothic, Tiffany, and pre-Raphaelite-inspired rendering of romantic females, and painted glass more in the Germanic style.
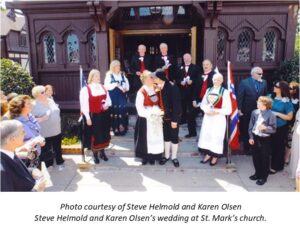 Pat, one of St. Mark’s parishioners, lived through its most devastating tragedy. In December 1989, teenage vandals deliberately broke into the church and set it on fire. Pat said the glass was in pieces on the floor because the soldered lead that had held the fragments together just melted. You can still see evidence of this incident when you examine the painted glass closely. Some have small black spots from the high temperatures, which began to melt the glass. Pat told us how the parishioners began to rebuild the church in all sorts of ways. They elaborately and lovingly embroidered new pillows to kneel on. She showed us a beautiful one she had sewn. She also spoke about how the church’s floor had been littered with nails. She asked the congregation if it would be okay for her to design them into a cross. They said yes, and she still wears it to this day.
Pat, one of St. Mark’s parishioners, lived through its most devastating tragedy. In December 1989, teenage vandals deliberately broke into the church and set it on fire. Pat said the glass was in pieces on the floor because the soldered lead that had held the fragments together just melted. You can still see evidence of this incident when you examine the painted glass closely. Some have small black spots from the high temperatures, which began to melt the glass. Pat told us how the parishioners began to rebuild the church in all sorts of ways. They elaborately and lovingly embroidered new pillows to kneel on. She showed us a beautiful one she had sewn. She also spoke about how the church’s floor had been littered with nails. She asked the congregation if it would be okay for her to design them into a cross. They said yes, and she still wears it to this day.
The cost to restore the church was estimated at 2.3 million, and insurance would only cover half. There was an outpouring from the community and the church was re-opened in February 1992. What is remarkable is that the stave frame did not burn; it was charred but usable.
There were more treasures to be discovered in the church’s substantial vintage/second hand shop. We shopped diligently. Satiated, and laden with our new purchases, we moseyed on back to Brooklyn, taking a last glance at this beauty, sad to leave it behind.
This article originally appeared in the Oct. 17, 2014 issue of the Norwegian American
Reprinted for the TDT with the permission of The Norwegian American
http://www.norwegianamerican.com/
A Condensed History of St Mark’ Episcopal Church
754 Montauk Highway, Islip, NY 11751-3696
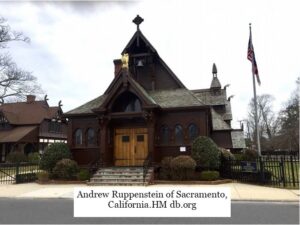 St. Mark’s was organized in 1847 as a mission of St. John’s Church, which still stands on Montauk Highway in Oakdale. The first cornerstone is dated July 4, 1847. It was a popular and successful parish from the beginning and over the years founded five other churches in the area: Christ Church, Babylon; St. Peter’s Church, Bay Shore; Emmanuel Church, Great River; The Church of the Messiah, Central Islip; and Christ Church, Brentwood.
St. Mark’s was organized in 1847 as a mission of St. John’s Church, which still stands on Montauk Highway in Oakdale. The first cornerstone is dated July 4, 1847. It was a popular and successful parish from the beginning and over the years founded five other churches in the area: Christ Church, Babylon; St. Peter’s Church, Bay Shore; Emmanuel Church, Great River; The Church of the Messiah, Central Islip; and Christ Church, Brentwood.
The original church building was white clapboard with a square steeple at the front and was sold to St. Mary’s Roman Catholic Church in East Islip in 1879 for use as a meeting hall. We have only a partial picture of that building, showing the steeple between other buildings, on a circa 1912 post card of East Islip village. The Vestry minutes of the early years were very short and to the point. In 1879 they state that William K. Vanderbilt was appointed as a committee of one to erect a new church building. The next mention of the church is in a newspaper clipping in our archives telling of the 1880 consecration of the present building by Bishop Littlejohn at a gala ceremony. Richard Morris Hunt was the architect for the church and rectory. Ten years later there is a handwritten letter from William K. Vanderbilt, in its original envelope with a one cent stamp, offering to enlarge the building if the Vestry would agree that the new pews would be “forever free”. In 1890 the church was enlarged, doubling the seating. Also, in 1890, the parish house was designed by Isaac H. Green of Sayville, a noted Long Island Beaux-Arts architect. In addition to the generosity of W. K. Vanderbilt, gifts were received from many people, including Harry B. Hollins, H. Duncan Wood, R. F. Cutting, William Bayard Cutting, and the employees of W. K. Vanderbilt.
The Crusaders Cross used in processions dates from the 14th century. The beautiful stained glass windows in the church have been given as memorials over the years. They represent the works of Louis Comfort Tiffany, NY; Hardman Studio, England; Connick Studio, Boston; Willet Studios, Philadelphia; Heaton, Butter and Bayne, London; and Mayer and Company, Munich. When the church was built only the windows toward the front of the building had been contributed as memorials so simple stained glass windows of rondeles were installed, to be replaced, according to Richard Morris Hunt’s plan, as new memorials where contributed. The final memorial window, designed by Cushen Studio, East Marion, Long Island, was dedicated on May 16, 1993, in memory of Marion Wharton Hallock, who had lived her entire life on St. Mark’s Lane and was an active member of St. Mark’s parish.
In June, 1980, the l00th anniversary of the Church building and rectory was celebrated. On December 5, 1989, the church building was extensively damaged by an arson fire. Father Nedelka and the Vestry immediately organized committees and began working toward rebuilding. Not only did we learn a lot about construction, we also learned about ourselves as a parish, so that out of a devastating experience came renewed closeness, new friendships, and unity. The congregation and surrounding community were quick to come to the aid of the parish. For example, the Sunday following the fire the offering plate was passed at St. Mary’s Roman Catholic Church in East Islip and more than $9,000.00 was donated to help us rebuild. This was only one of many contributions by area churches, temples, businesses, and members of the community, from next door to California and England. The first service was held in the rebuilt church on Thursday, February 27, 1992. The Bishop of Long Island, The Rt. Rev. Orris G. Walker, Jr., presided at a Celebration of Dedication on May 10, 1992. Church construction in 1880 cost William K. Vanderbilt $15,900.00. It cost more than $2,000,000.00 to restore the building following the arson fire in 1989.
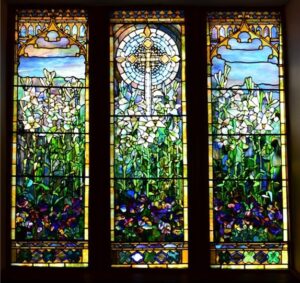 The world famous stained glass windows were heavily damaged by the fire but, due to the care taken by the members of the Islip Fire Department, the pieces of each window were kept together. Members of the congregation, using kitchen strainers, sifted through the wet ashes to find all the pieces. Under the leadership of Jack Cushen Studios, of East Marion, Long Island, the windows were restored and are ninety-five percent original. During the 1960’s Hathaway Scully organized a group to create a needlepoint frontal for the altar and kneelers for the sanctuary. The needlepoint, except for the frontal, was damaged by varnish melting from the ceiling during the fire. Willoughby Royce organized a group to replace the needlepoint and donated all the materials. She secured designs, organized classes, and kept track of the work. When her project was completed the sanctuary and nave needlepoint had been replaced and kneelers had been created for every pew, 264 kneelers. The electronic organ, which had been installed in 1967, and the chimes given by Veterans of the parish in memory of those who gave their lives in World War II, was also destroyed by the fire. The organ was replaced with a Wicks Pipe Organ. The six ton church bell which was used by the Islip Fired Department in the 1880’s to notify townspeople of a fire was not damaged by the church fire. It can be seen over the church entrance on St. Mark’s Lane.
The world famous stained glass windows were heavily damaged by the fire but, due to the care taken by the members of the Islip Fire Department, the pieces of each window were kept together. Members of the congregation, using kitchen strainers, sifted through the wet ashes to find all the pieces. Under the leadership of Jack Cushen Studios, of East Marion, Long Island, the windows were restored and are ninety-five percent original. During the 1960’s Hathaway Scully organized a group to create a needlepoint frontal for the altar and kneelers for the sanctuary. The needlepoint, except for the frontal, was damaged by varnish melting from the ceiling during the fire. Willoughby Royce organized a group to replace the needlepoint and donated all the materials. She secured designs, organized classes, and kept track of the work. When her project was completed the sanctuary and nave needlepoint had been replaced and kneelers had been created for every pew, 264 kneelers. The electronic organ, which had been installed in 1967, and the chimes given by Veterans of the parish in memory of those who gave their lives in World War II, was also destroyed by the fire. The organ was replaced with a Wicks Pipe Organ. The six ton church bell which was used by the Islip Fired Department in the 1880’s to notify townspeople of a fire was not damaged by the church fire. It can be seen over the church entrance on St. Mark’s Lane.
We give thanks to all the stewards throughout our history, from the original organizers, down through the years to those who helped us rebuild, for their care and love of St. Mark’s.
Nancy A. Heine,
Parish Historian
